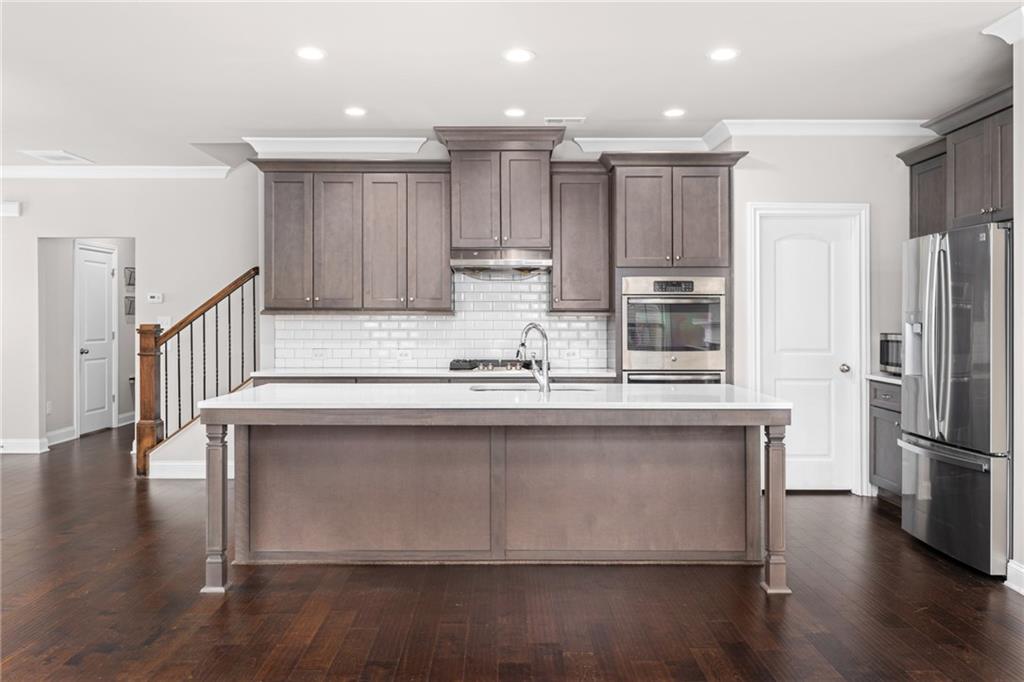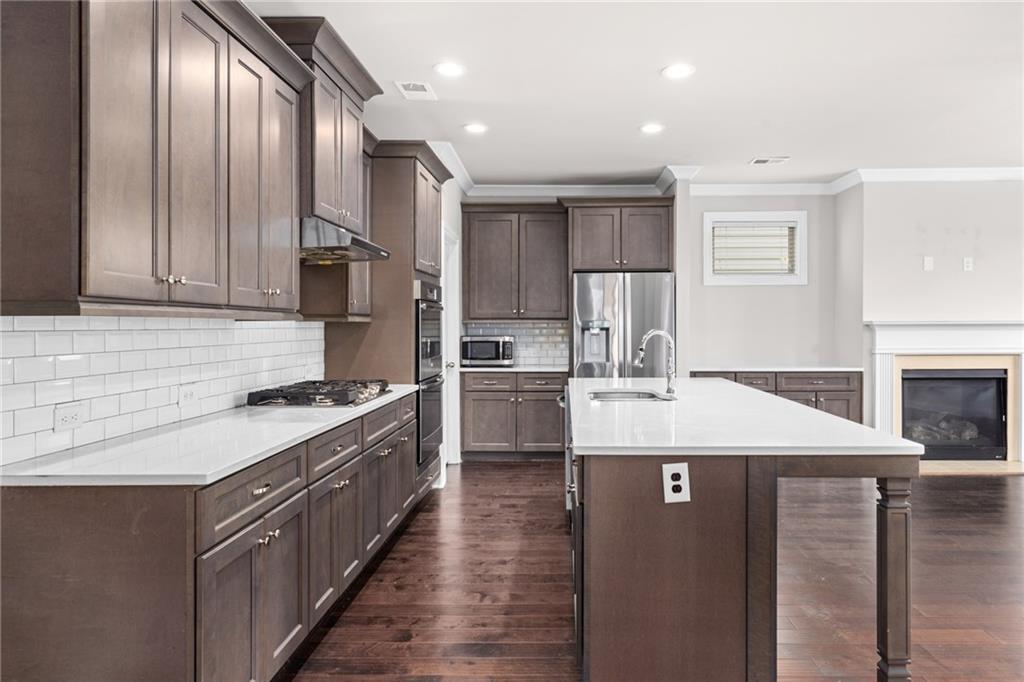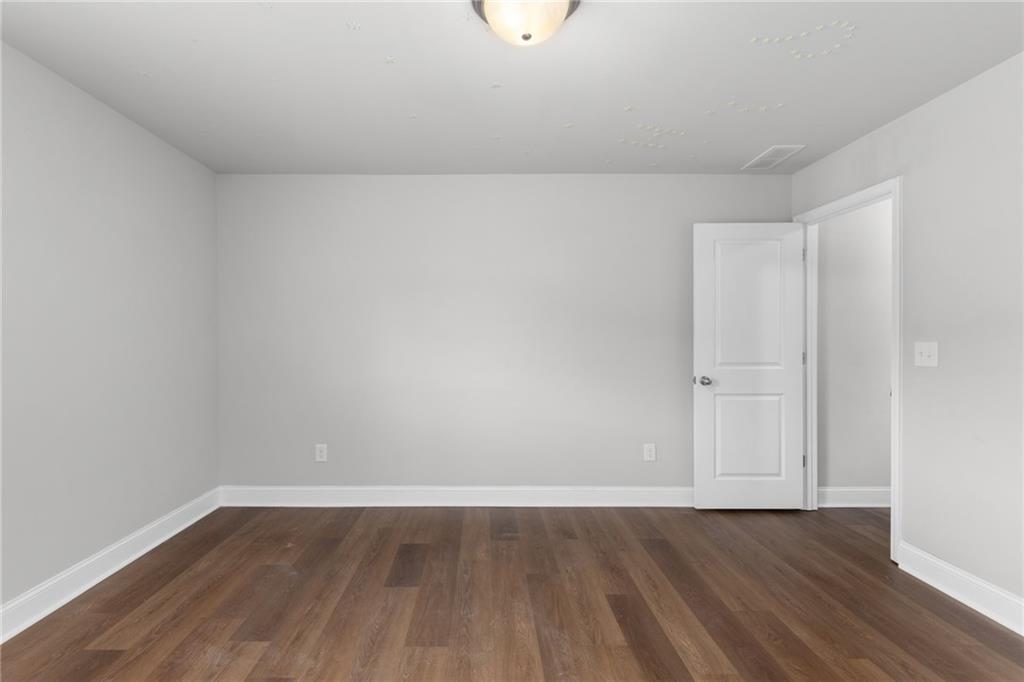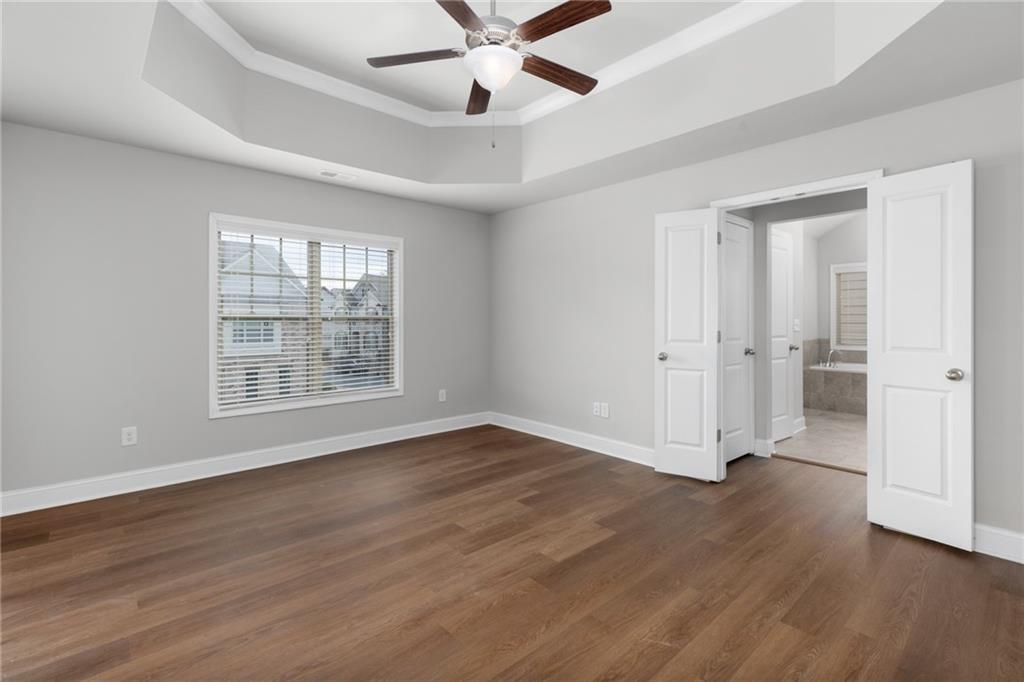4332 Ainsley Mill Lane
Duluth, GA 30097
Stunning Open-Concept Home in the Prestigious Gated Rivers Edge Community! Welcome to this beautifully designed home built by the Providence Group, offering exceptional craftsmanship, high-end features, and a prime location! At the heart of the home, you’ll find a gourmet chef’s kitchen, complete with a massive granite island, a professional-grade gas cooktop, dual ovens, and a spacious walk-in pantry. The open layout seamlessly connects the kitchen to the bright and airy living and dining spaces, making it perfect for entertaining. Large windows throughout flood the home with natural light, creating a warm and inviting atmosphere. Upstairs, a versatile open loft serves as an additional living area, leading to generously sized secondary bedrooms with plenty of natural light. The luxurious master suite is a true retreat, featuring a spa-like ensuite bath, a soaking tub, a walk-in shower, and an expansive walk-in closet. The third-floor bonus suite with its own private full bath offers endless possibilities—it can serve as a private home office, guest suite, media room, or flex space to fit your needs. Located in a highly sought-after gated community with excellent amenities and convenient access to top-rated schools, shopping, dining, and major highways, this home is a must-see. Don't miss the opportunity to make it yours—schedule a showing today!





































































