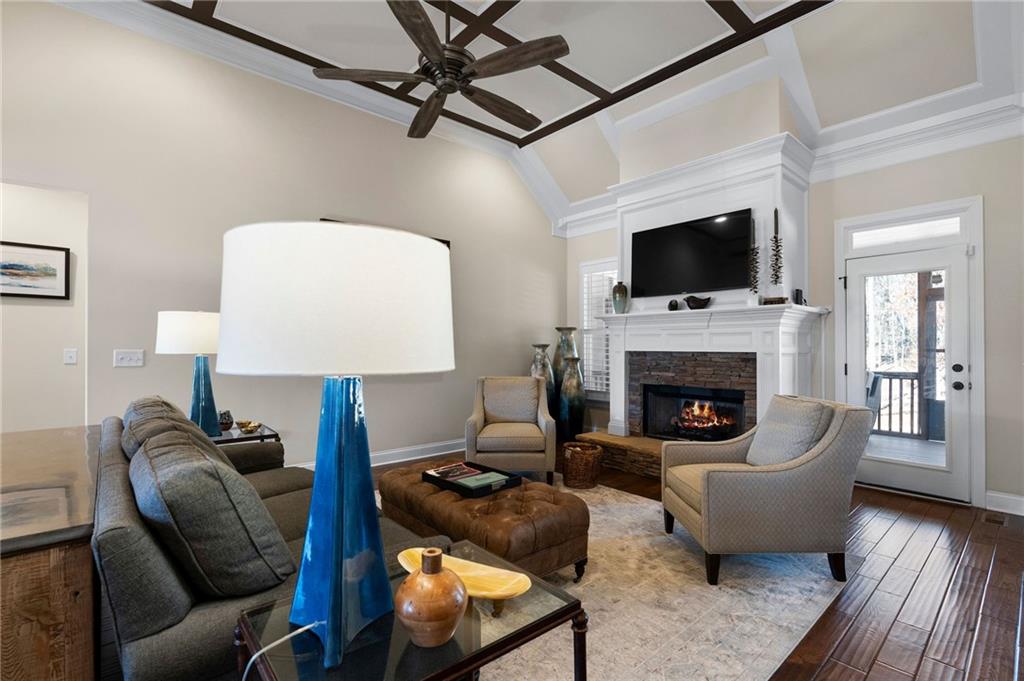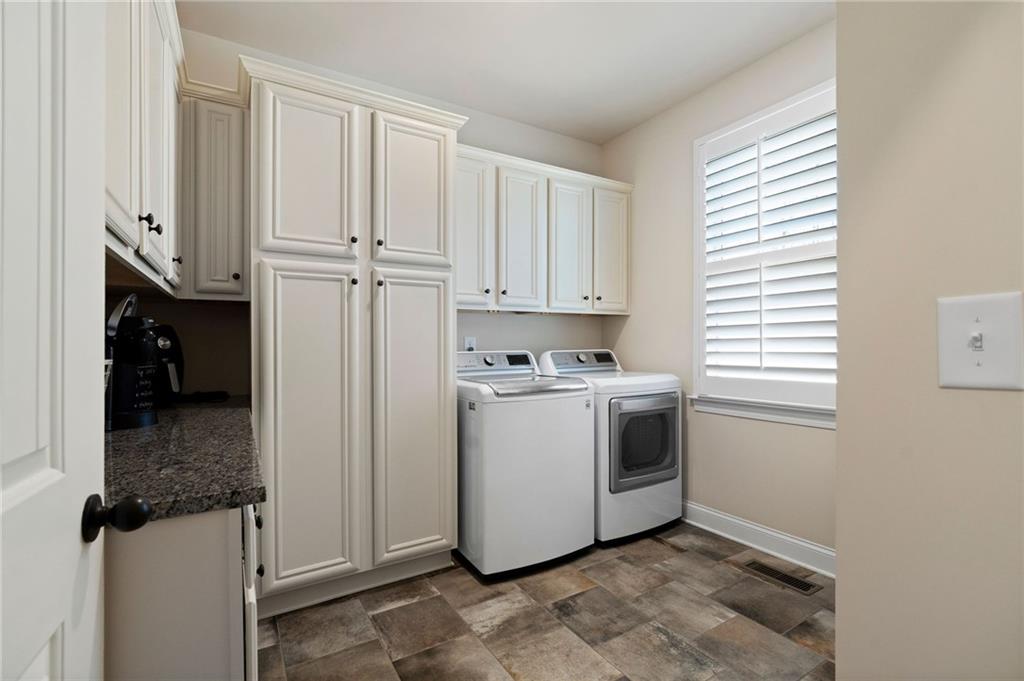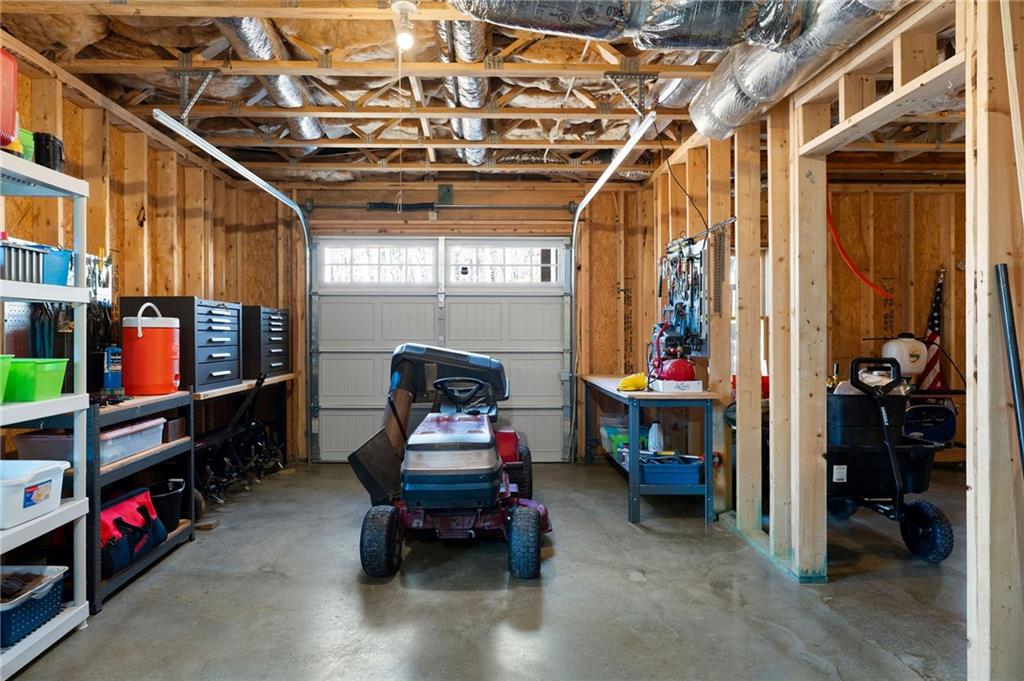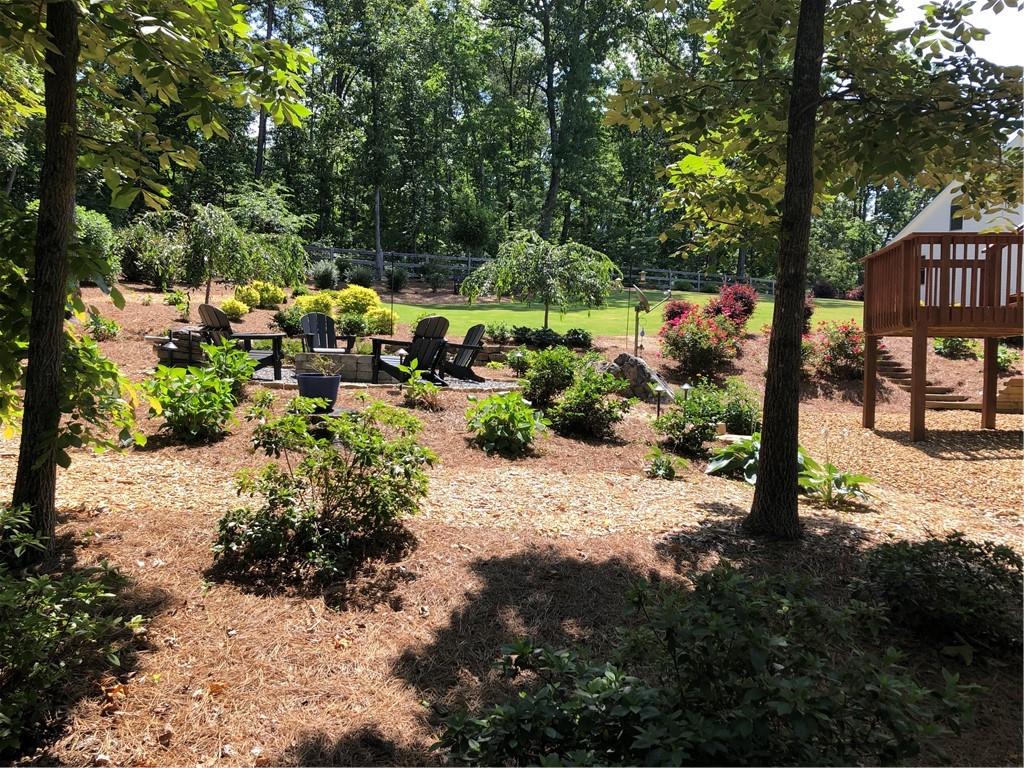10 Bristlecone Bend SW
Cartersville, GA 30120
This custom-built home is better than new and has been meticulously maintained, with thoughtful upgrades in every space. From the flagstone front porch to the beautifully landscaped grounds, every detail has been designed with quality and care. Step inside to find hardwood floors throughout the main level and a layout that blends elegance with comfort. The open-concept kitchen overlooks the great room and features gorgeous custom cabinetry, granite countertops, a striking copper farmhouse sink, under-cabinet lighting, and upgraded interior lighting and plantation shutters throughout. The great room centers around a beautiful gas log fireplace, creating a warm and inviting space. The primary suite on the main level is a true retreat, offering a spa-like bath with an oversized tiled shower, glass shower doors, and a custom closet system with a built-in dressing vanity. A second bedroom and full bath on the main level provide added convenience. You’ll love the spacious laundry room complete with custom cabinets, granite countertops plus a built in ironing board. Upstairs, you’ll find two additional spacious bedrooms and a full bath and sitting area, this would make a perfect teen suite. The screened-in porch with a gas log fireplace is perfect for relaxing year-round, overlooking the meticulously landscaped backyard featuring landscape lighting, stone pathway and stone surround firepit. Additional features include epoxy floors in the garage, stained floors in unfinished basement and upgraded closets in every bedroom. This home is the perfect blend of custom craftsmanship, high-end finishes, and impeccable upkeep. All this and more located in one of Cartersville's most sought after neighborhoods and within the highly desirable city school district. Truly, a rare find!
























































