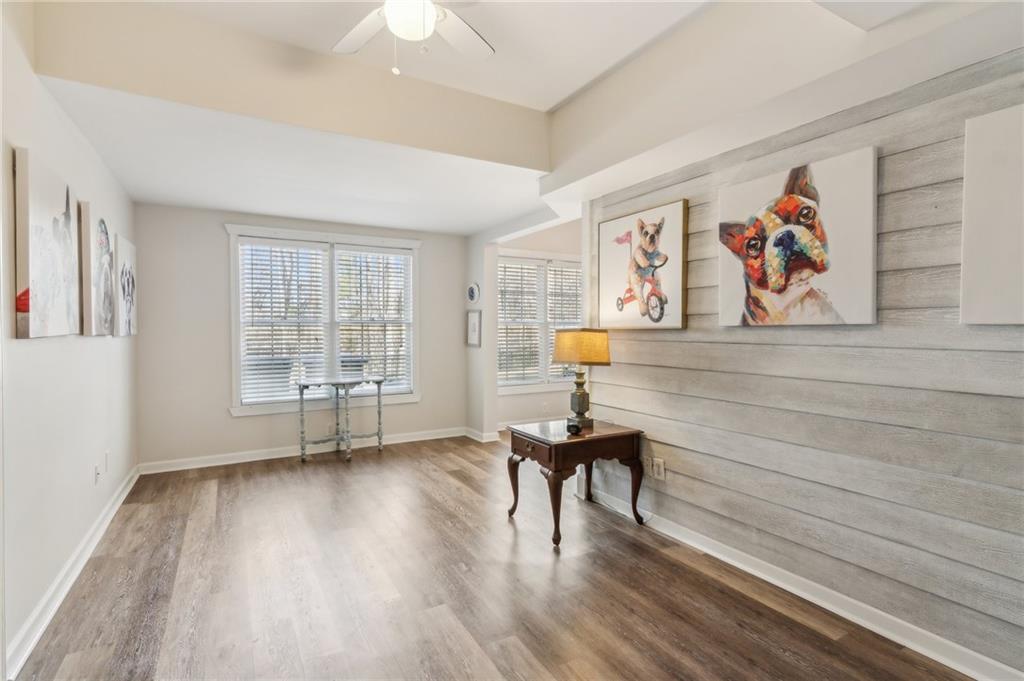5807 Peacock Lane
Hoschton, GA 30548
Step into SOPHISTICATED SOUTHERN ELEGANCE! This exceptional home features beautiful millwork, hardwood floors, custom wall coverings, plantation shutters and classic John Weiland architectural details throughout! Enter to a stunning Foyer, hosting a Formal Dining Room and a Sitting Room/Office/Den. Relax in the Family Room while enjoying the warmth from the gas fireplace that is surrounded by built-in bookshelves, large picture windows and statement lighting. Open to the Family Room is the renovated Kitchen that showcases a beautiful, expanded counter space that’s perfect for entertaining. The breakfast area opens to the back deck – overlooking the fenced backyard with seasonal golf course views! Upstairs you’ll find 3 secondary bedrooms, Jack and Jill bathroom, an open Loft area and the Primary Suite. The sunken, oversized Primary Bedroom with backyard views, His and Hers closets and a spacious Ensuite Bathroom with Whirlpool tub make this the perfect sanctuary. The finished Terrace Level features a second living space complete with Living Room, additional bedroom, full bathroom, kitchenette and Media Room/Game Room! A bright exterior with a rocking chair front porch and lush landscaping is the perfect “Welcome Home”! This lot is situated right next to one of the community’s many pocket parks – providing extra privacy, landscaped views and recreational space. Living in this vibrant community, you will have access to all the premier amenities of Reunion Country Club – Resort-Style Pool, Golf Course, Tennis Courts, Playgrounds, Multiple Parks, Fitness Center, Meeting Space, an Activities Director and MORE!





















































