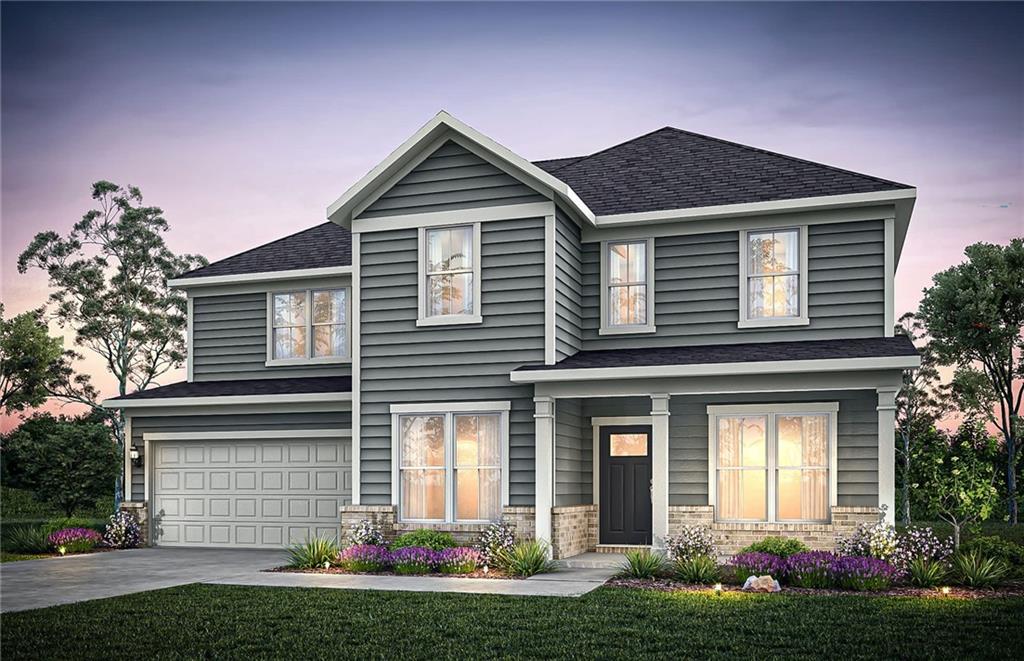112 Jane Boulevard NW
Cartersville, GA 30120
Stunning Liston Floorplan – Move-In Ready by End of Summer! Experience modern open concept living in this beautifully designed home. The gourmet kitchen features white cabinetry, 2cm Lagoon quartz countertops, and Eden Bianco 3”x11” backsplash, with 4”x16” White Ice Bright Glaze subway tile in all guest baths. The spacious café overlooks the gathering room with a cozy gas fireplace, while 9” wide Abode Lounge Greige LVP flooring adds style and durability throughout. This home offers two flex spaces, ideal for a home office or media room, plus an expansive upstairs loft. The luxurious owner’s suite features a walk-in tiled shower to the ceiling, dual vanity, and large walk-in closet. Three additional bedrooms include walk-in closets, with two guest baths upstairs, one with a dual vanity sink. Don’t miss this opportunity to own a stunning new home in a sought-after community—schedule your tour today!



















