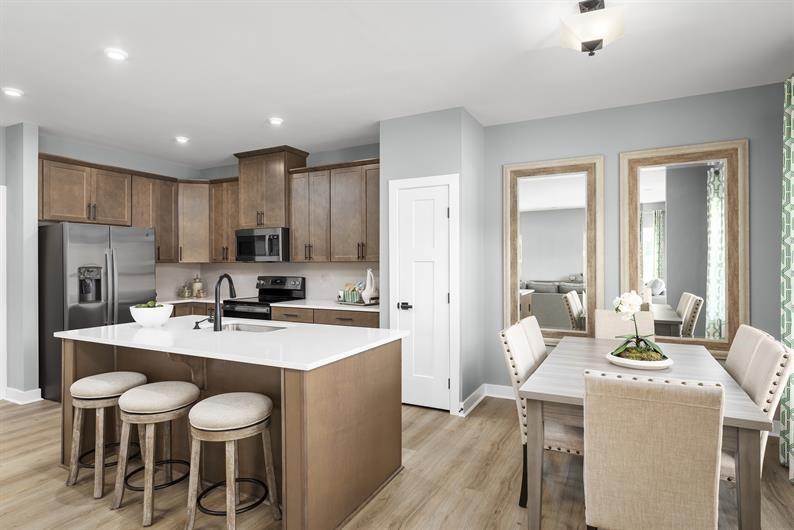, GA 30548
MOVE-IN July/August! This sought-after Ferncliff floorplan is in the fabulous Twin Lakes community! Featuring 4 spacious bedrooms, 3.5 baths, and a fully finished basement with the 4th bedroom and an additional full bath, this home offers ample space and an open-concept floor plan for comfortable living. All LVP on the main floor. The sleek, modern kitchen boasts an oversized island with stunning quartz countertops, a stylish tile backsplash, elegant 42” white cabinets, under cabinet lighting and GE stainless steel appliances, including a refrigerator and washer/dryer. The community is brimming with exceptional amenities: 2 sparkling pools, 2 serene lakes with a dock and kayak launch, 2 well-maintained dog parks, a fun-filled playground, and a golf cart/walking path that meanders throughout the community. Enjoy leisurely strolls along the scenic walking path by the lake or relax at the beautiful clubhouse, which features a cozy stacked stone fireplace, inviting outdoor seating, entertaining games such as corn hole, ping pong, Jenga, and chess and a well-equipped fitness center. Nestled close to the charming towns of Hoschton and Braselton and easy access to I-85, you can look forward to delightful seasonal festivals, antique shows, and bustling farmers markets. Additional features of this home include durable architectural shingles, attractive Hardiplank siding, and a welcoming covered porch. Plus, benefit from access to the highly rated Jackson County Schools.














