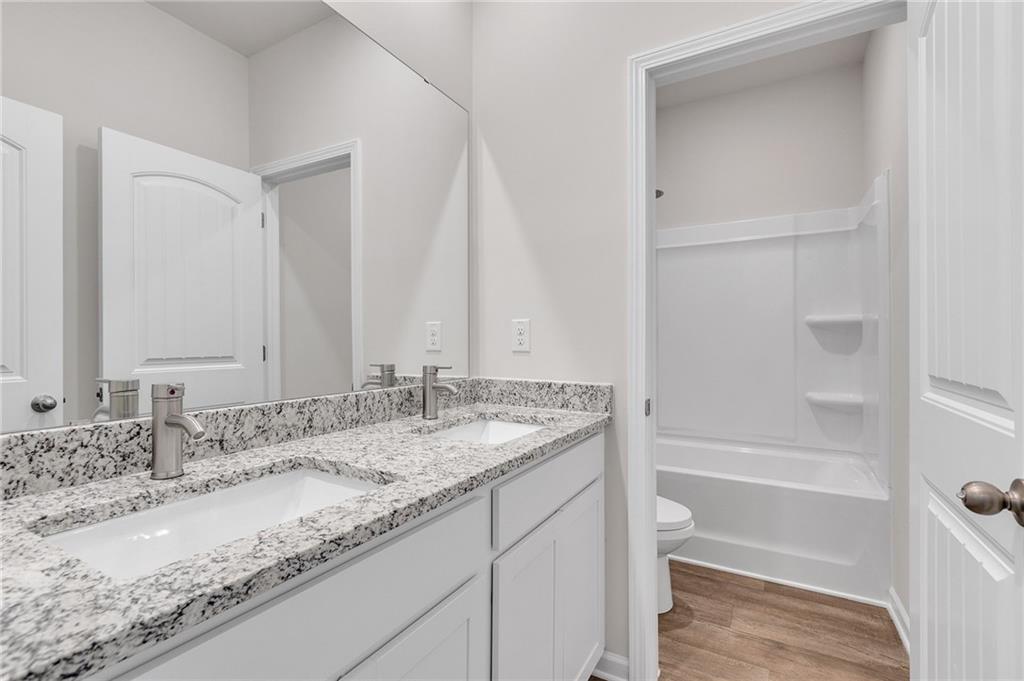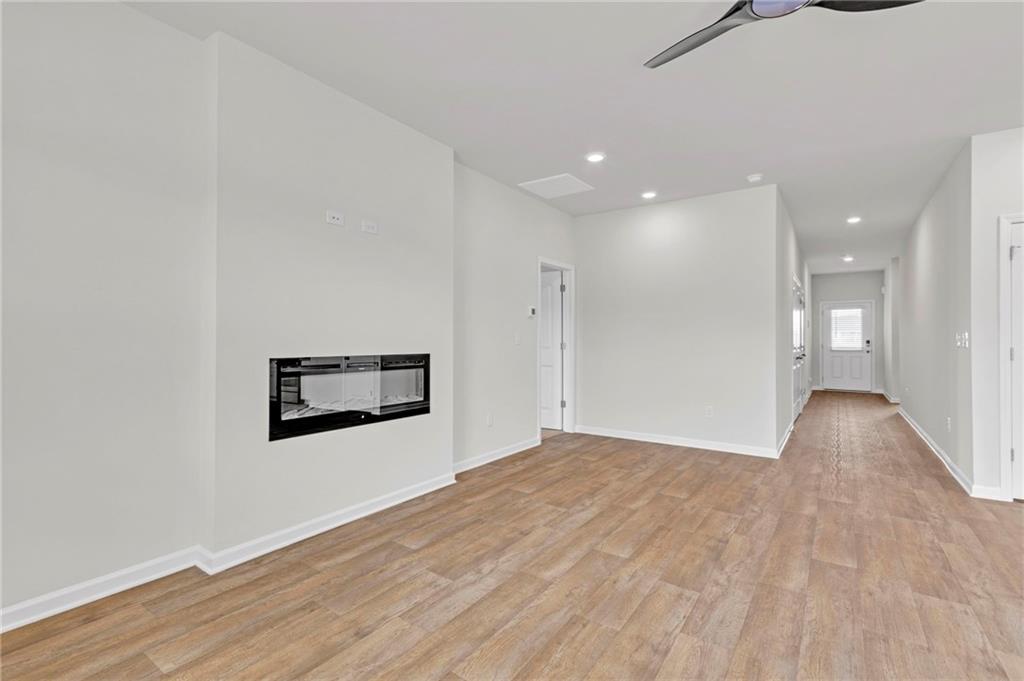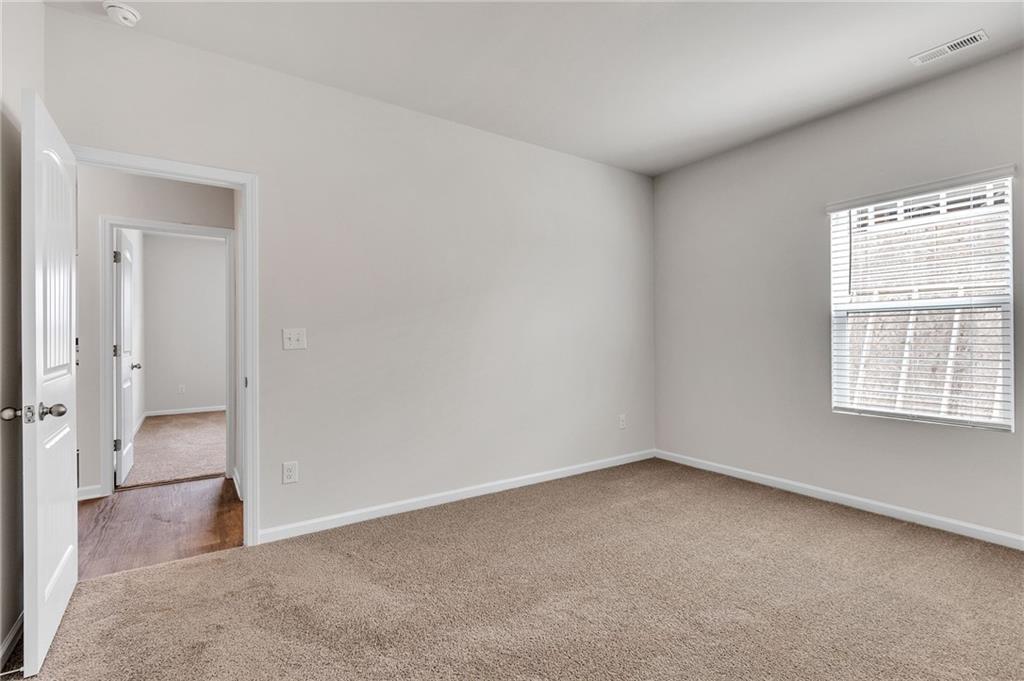136 Percheron Road
Hogansville, GA 30230
The Burton Plan features everything you need, all on one level. Plenty of space waits for your family gatherings in the large living and dining area. The kitchen offers ample cabinet and counter space, plus an island. Fully enjoy first floor living as you easily retreat to one of the two bedrooms or the main level primary suite with a walk-in closet, master bath with double vanity with vessel sink and separate stand-alone tub and shower. The open concept design provides a beautiful fireplace looking into a beautiful kitchen and walk-in pantry. Spacious family room, perfect for entertaining. The home comes with full house blinds, smart toilets, ceiling fan in family room and owner suite granite countertops, lighting, Smart Home System features, UV air, 10Yr structural new home warranty. Square footage dimensions are approximate. The community offers a playground area and sidewalks. Nearby you'll find a vibrant main street that offers quaint coffee shops, antique and gift stores, restaurants, and ice cream shops. You won't want to miss one of Georgia's favorite fall festivals, the annual Hummingbird Festival. The Great Wolf Lodge and West Point Lake are just down the road. Learn more about the lovely city of Hogansville.



















