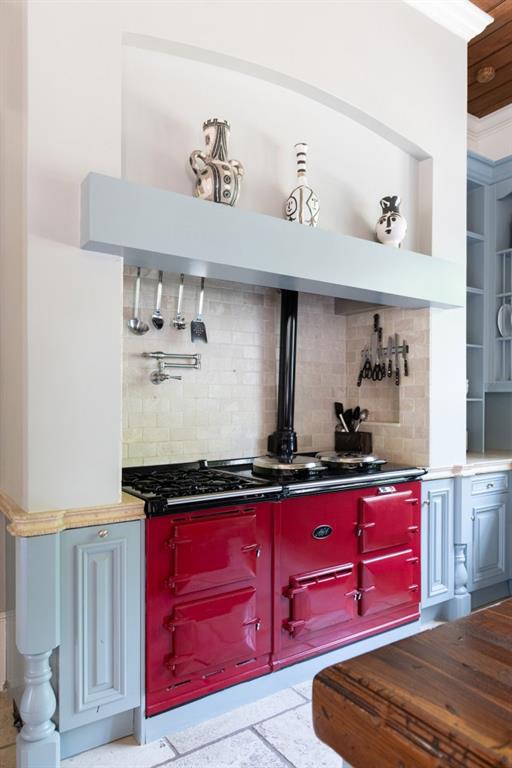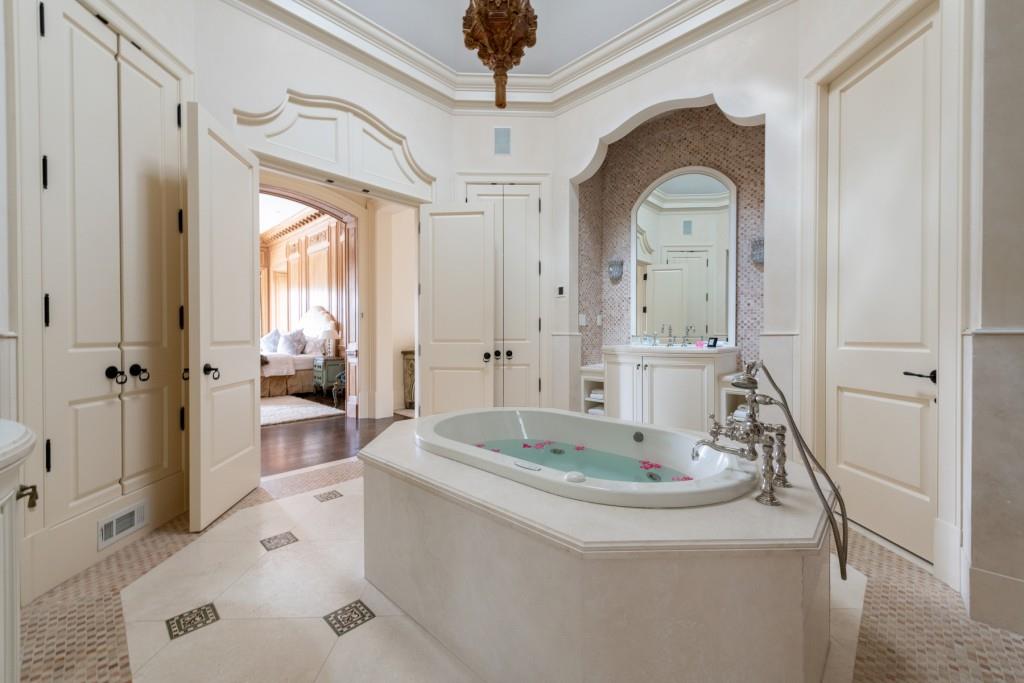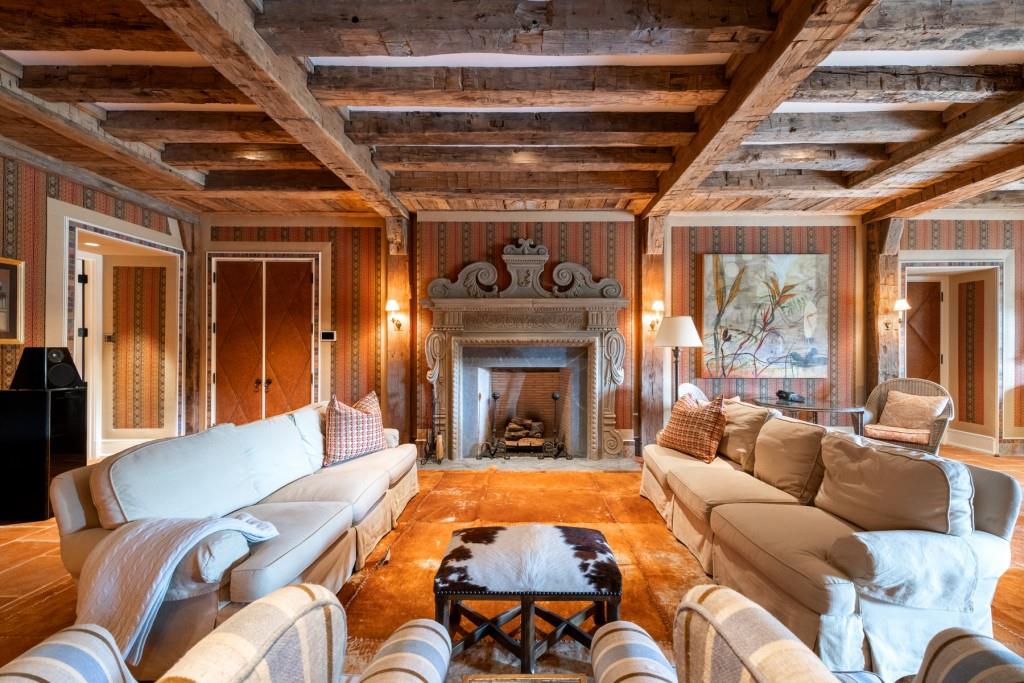1040 W Conway Drive NW
Atlanta, GA 30327
Stunning gated estate on 17+ acres in the heart of Buckhead!! Imagine having a country estate in the city with spectacular views of the pastures behind the home. Magnificent hand selected details inside the home are too many to describe - hand carved marble mantles, specialty lighting, barrel vaulted ceiling in family room, primary bedroom paneling from a chateau in France. Whole house huge generator, elevator to all levels, Crestron whole house keypad automation for security, sound, HVACs and lighting. Primary suite on main includes library/office and large his and her closets. Primary bath includes steam shower, whirlpool tub, and a sauna. Formal Living Room and Dining Room with 14 ft ceilings are beautifully appointed and both open with French doors to the outside porches. The huge kitchen/family room/breakfast room space is graced by 2 wood burning fireplaces and an adjacent gorgeous round glass room opening to the heated salt water pool. Terrace level spacious family room centers on a huge fireplace with gorgeous mantle. Adjacent gym, game room, 2 bedroom suites, large storage room, wine cellar, and huge workroom opening to the outside are also features of this terrace level space. A huge Covered Porch runs the length of the back of the house on the terrace level for additional entertaining space overlooking the meadows. Upstairs boasts 3 large bedroom suites and a living room opening onto a porch with swings overlooking the pastures behind. There is also a bedroom suite above each of the 2 car garages and a beautiful solarium next to the heated salt water pool. The pool is located on the main level of the house and feels like a resort with gorgeous views of the grounds. This spectacular property is truly one of a kind and has been meticulously maintained!!




































































