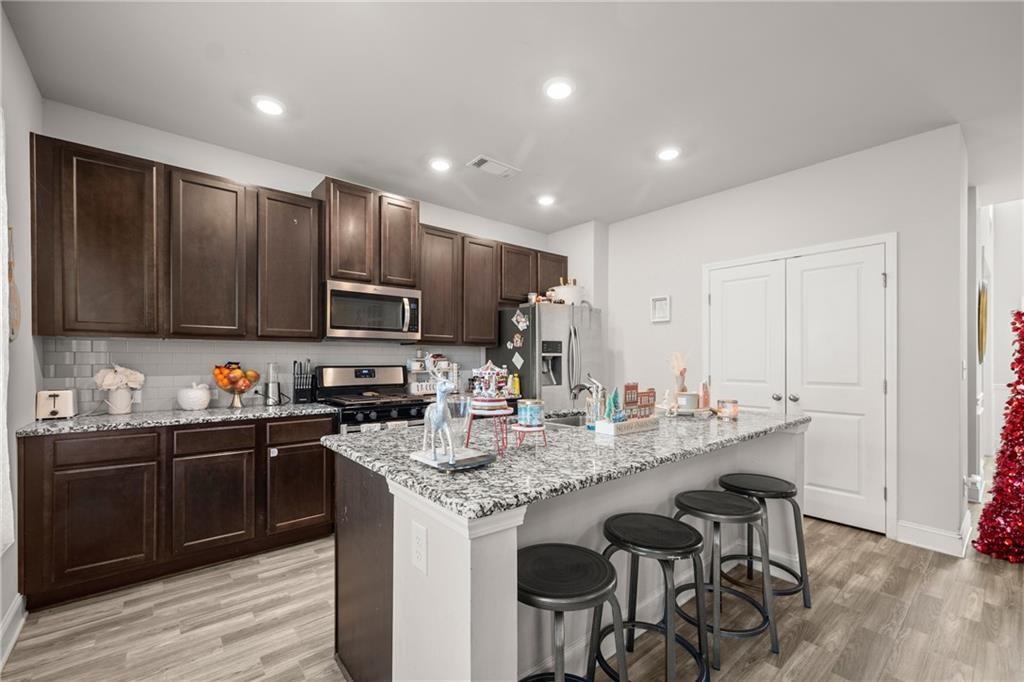4353 Rockrose Green Way
Gainesville, GA 30504
***** Welcome to 4353 Rockrose Green Way, a stunning 3-bedroom, 2-bathroom home featuring the highly sought-after Savannah floor plan. Designed with both comfort and functionality in mind, this turnkey residence offers an open-concept layout that creates a seamless flow between living, dining, and kitchen spaces—ideal for both relaxed family living and entertaining guests. ***** As you step inside, you’re greeted by an abundance of natural light that fills the home, creating a bright and inviting atmosphere throughout. The spacious living room leads effortlessly into a well-appointed kitchen, complete with modern cabinetry, ample counter space, and a large island—perfect for meal prep or casual gatherings. ***** The primary suite offers a peaceful retreat with generous space, a walk-in closet, and an en-suite bath featuring dual vanities and a walk-in shower. Additional bedrooms are perfectly sized for children, guests, or a home office. Situated in the highly desirable Mundy Mill subdivision, this home offers access to resort-style community amenities including a swimming pool, tennis courts, playground, outdoor fireplace, sidewalks, and streetlights—all designed to enhance your lifestyle and foster a strong sense of community. ***** The location is unbeatable, just minutes away from UNG’s Gainesville campus, I-985, and a variety of shopping and dining options. For families, Mundy Mill Academy is conveniently within walking distance, adding an extra layer of appeal for those with school-aged children. This home checks all the boxes for style, convenience, and community. Don’t miss the opportunity to make 4353 Rockrose Green Way—a place where comfort meets connection in one of Gainesville’s most sought-after neighbourhoods.































