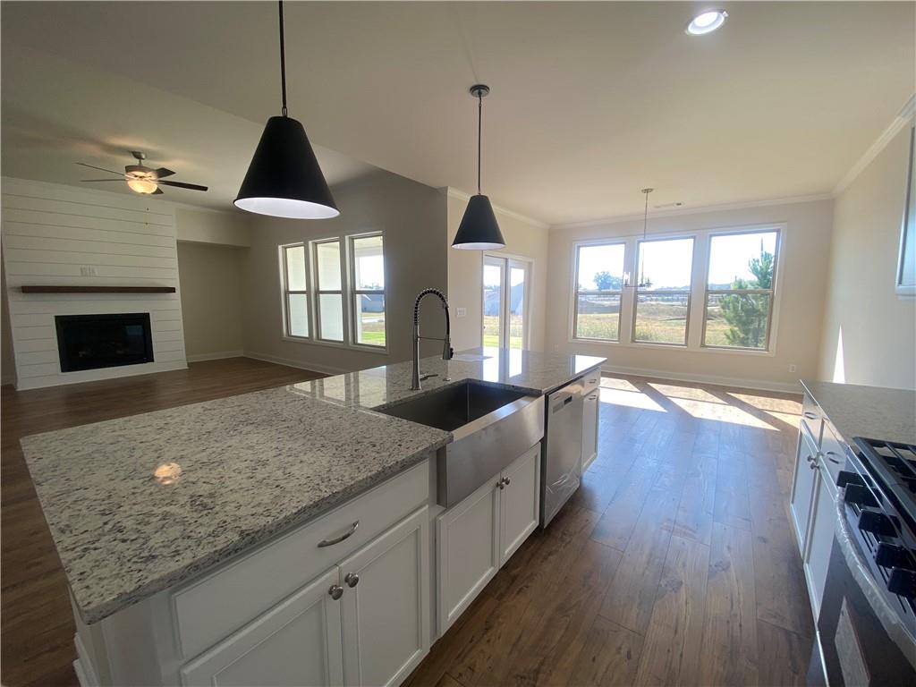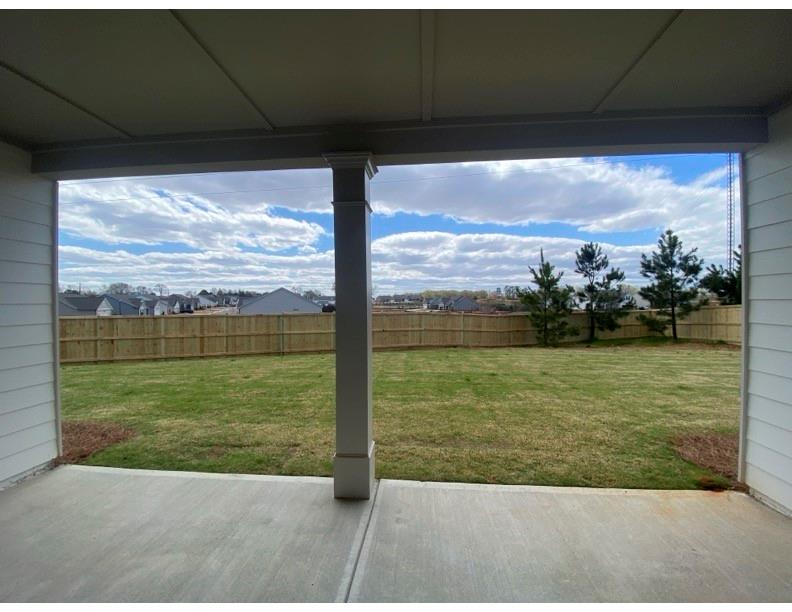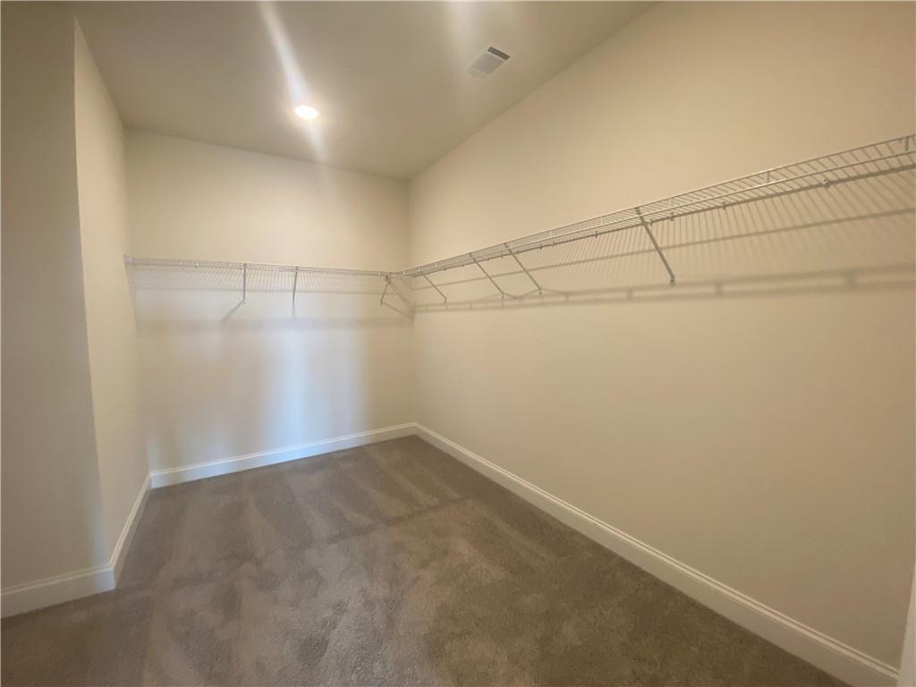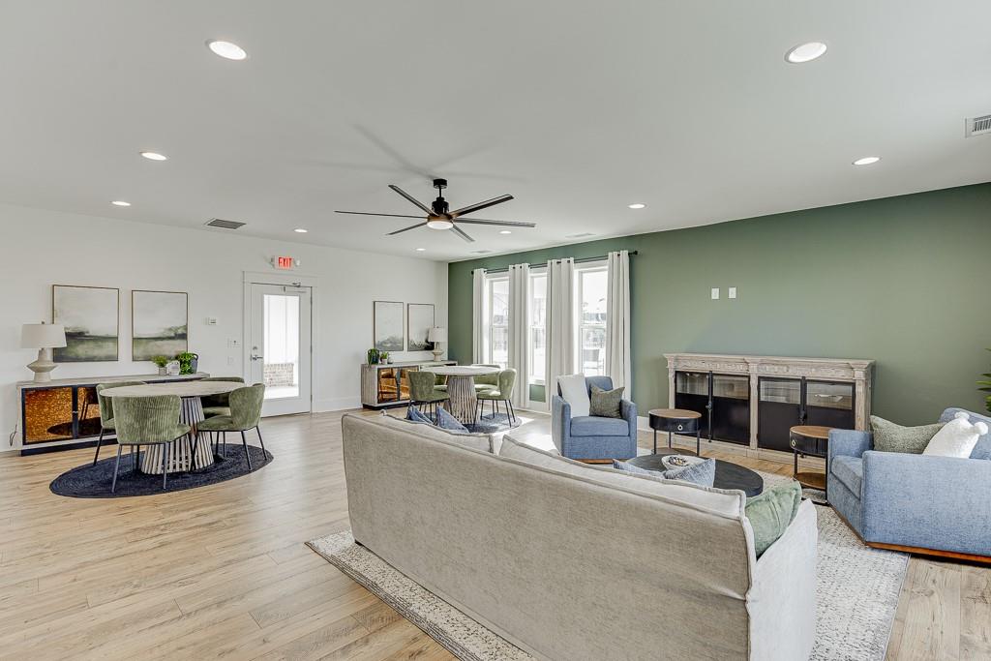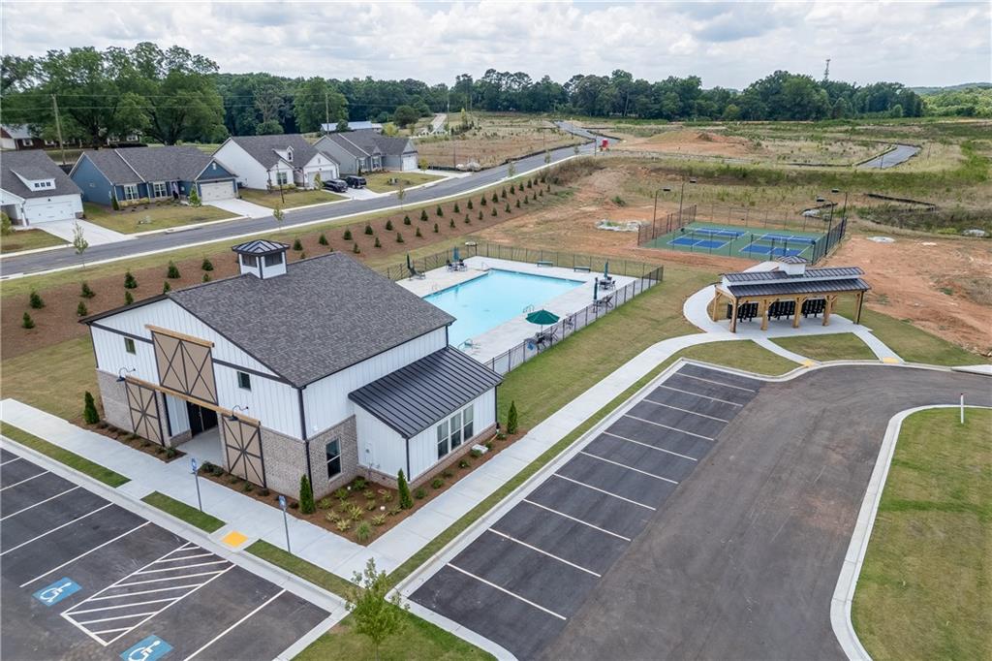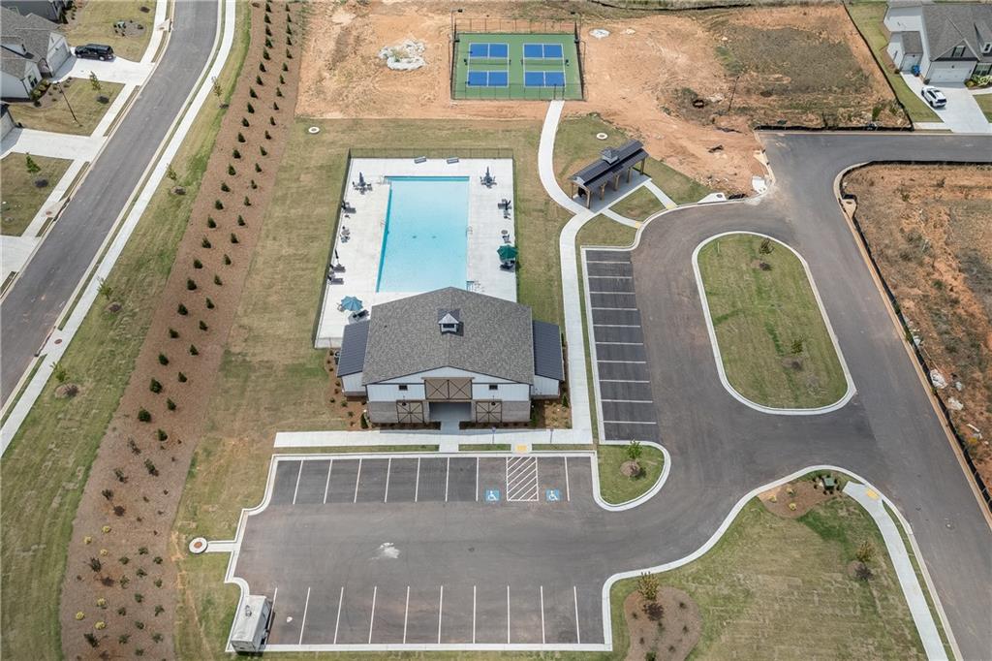717 Glenside Drive
Jefferson, GA 30549
Bring your four legged friends! A brand new privacy fence surrounds the HUGE, LEVEL backyard - perfect for pets and out door fun. This popular floor plan is packed with beautiful upgrades. Key Features: • Inviting Entry: A commanding wide foyer welcomes you with an abundance of natural light flowing into every room. • Open Living Space: The family room boasts a cozy gas fireplace, shiplap detailing, and a cedar beam mantle, seamlessly connecting to the kitchen. • Gourmet Kitchen: Features a HUGE island with a farm sink, white quartz countertops, white cabinetry, and a stylish herringbone tile backsplash. • Dining & Outdoor Living: The spacious breakfast/dining room opens to a large covered patio, perfect for relaxing on lazy summer days. • Primary Suite: Highlights include a trey ceiling with a ceiling fan, ample natural light, and a luxurious bathroom with tiled floors, a super shower, double vanities, and a large walk-in closet. • Additional Features: • Tiled floors in the guest bathroom. • Built-in lockers/drop zone off the carriage garage, offering extra storage. • Comfort-height toilets for added convenience. • Elegant laminate flooring throughout the main living areas. Builder Incentive is $7,500.00 towards closing cost. This is tied to a full price cash contract or when using the preferred lender. Happily built by Three Rivers Homes Welcome to your Dream Home community! Join a rare, close- knit neighborhood of just 130 thoughtfully designed homes - HOA mows all four side of your home giving you more time to relax, play and connect in your neighborhood. Enjoy a clubhouse for community gatherings, JR olympic sized pool, pickleball courts for friendly matches and side walks throughout for daily strolls.













