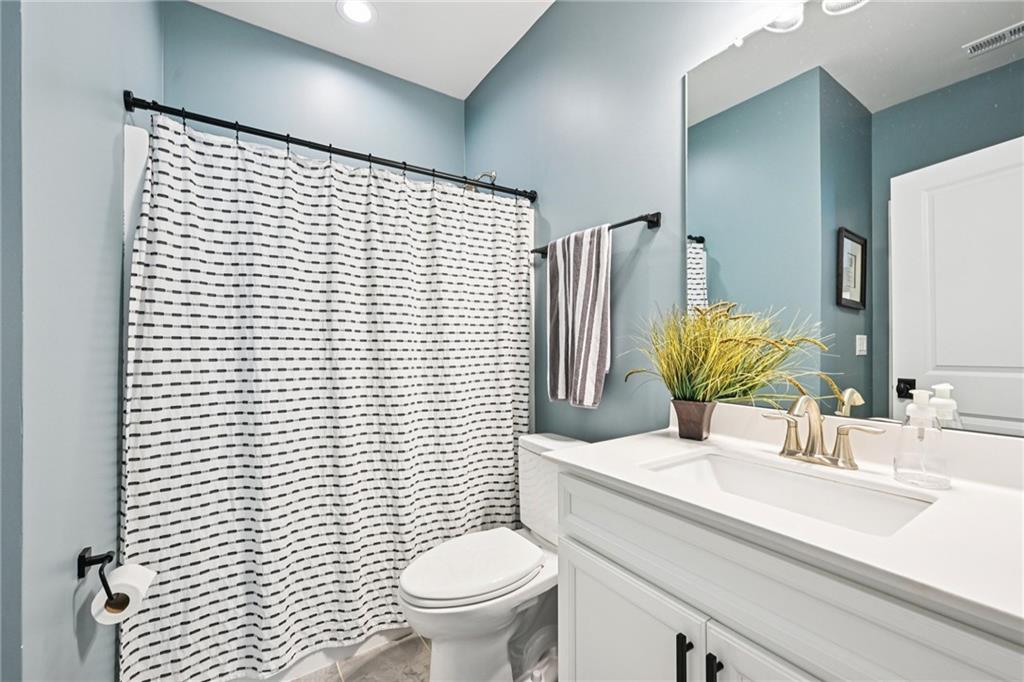215 Dragonfly Way
Winder, GA 30680
Welcome to this spacious 5 bedroom, 4 bath home located in the sought-after Rockwell Meadows community. This is the largest floor plan in the neighborhood and features an extended kitchen that opens to a large family room with a stone fireplace surround, built-in shelving, and storage cabinets. The main level also includes a formal dining room and a dedicated office space. Upstairs you'll find a generous primary suite with a private ensuite bath and walk-in closet, along with an upgraded laundry room featuring granite countertops and ceiling-height cabinetry. Additional features include a custom drop zone with soft-close cubbies, crown molding in the dining area, and an oversized slider with transom. The garage is finished with an epoxy floor, flow wall system, and storage cage. Situated in a quiet neighborhood and backing up to trees, the home offers a warm and inviting atmosphere. Outside, enjoy a large, level backyard with a 6’ privacy fence, extended concrete patio, two storage sheds, and an expanded parking pad. Conveniently located near schools, parks, and commuter routes.


































