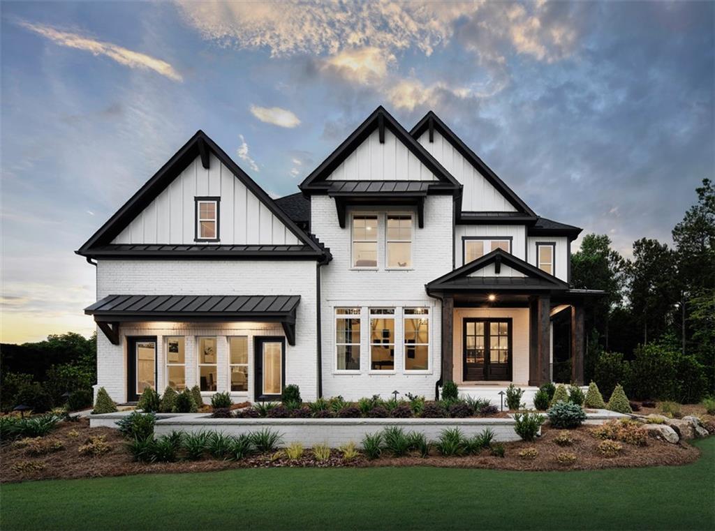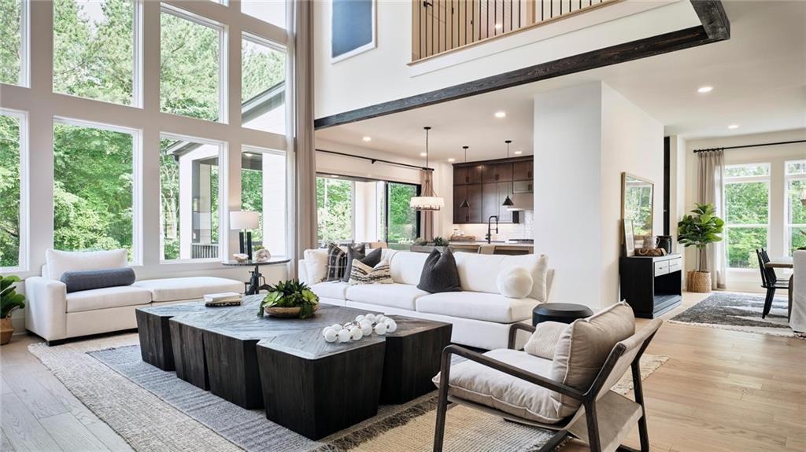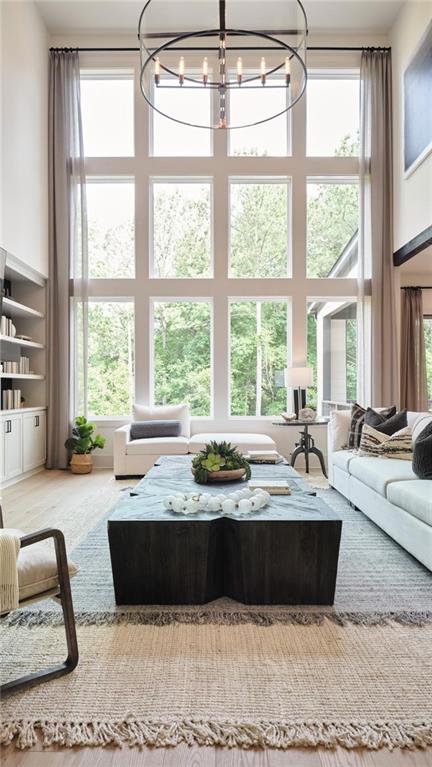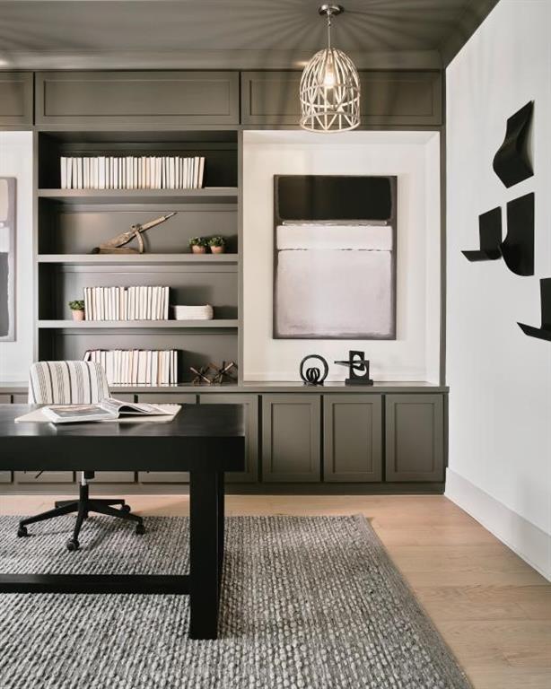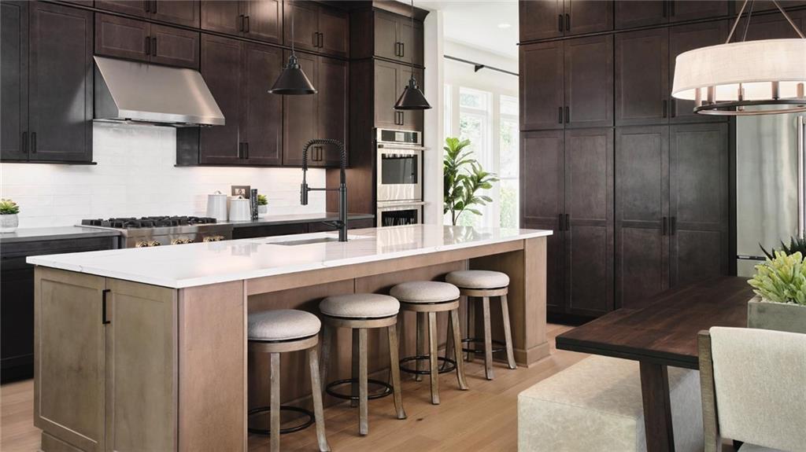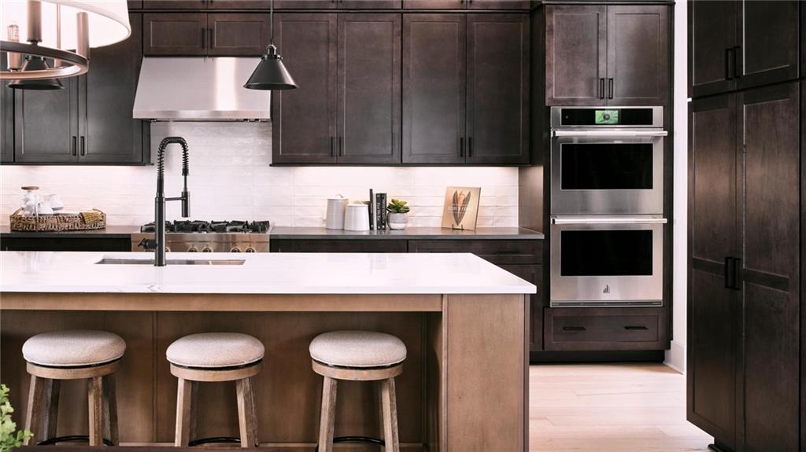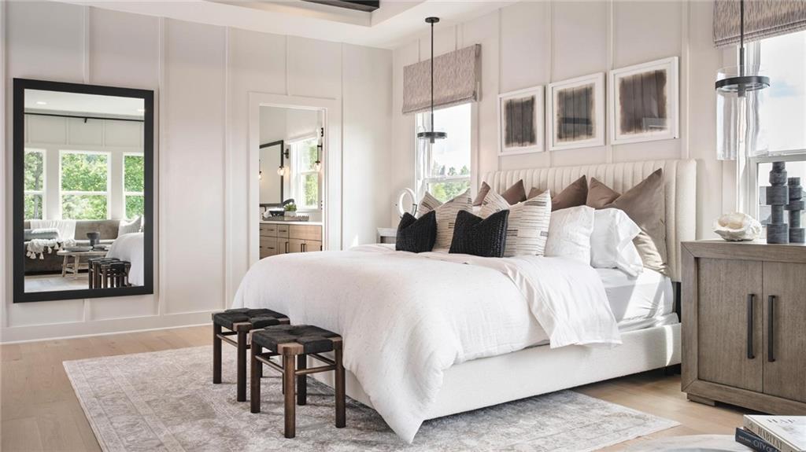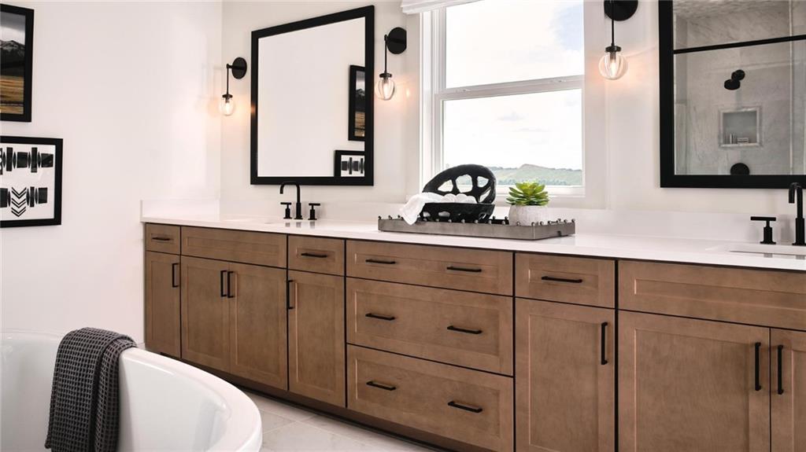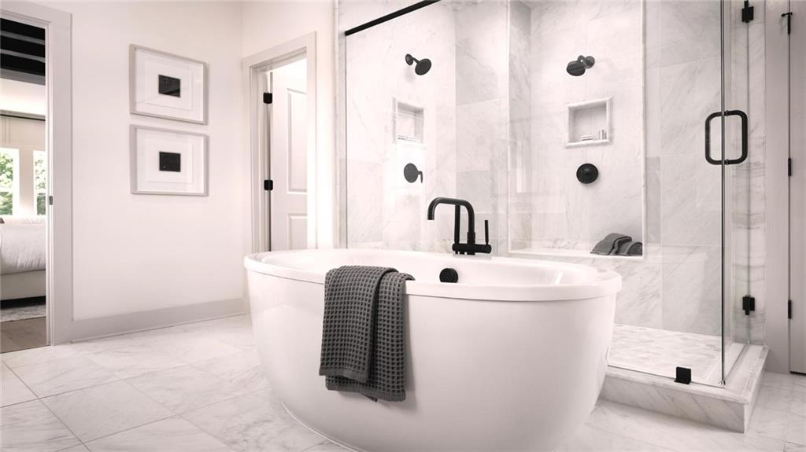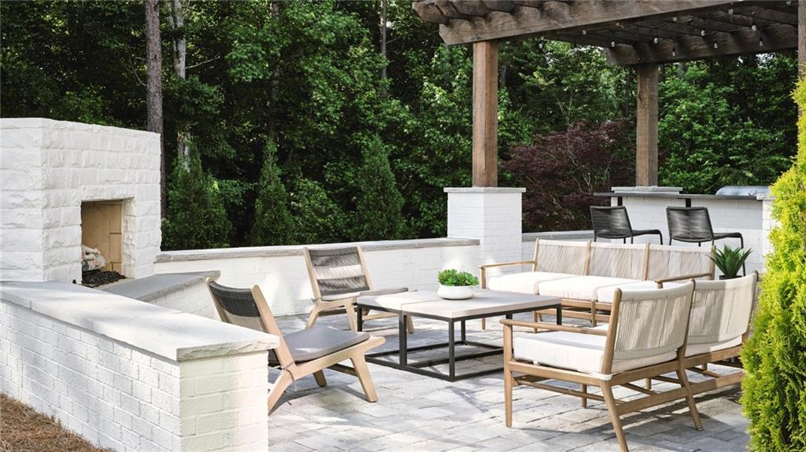1010 Ridgeview Road
Woodstock, GA 30188
TOLL BROTHERS MODEL HOME – MOVE-IN READY! Step into the epitome of refined living in this gorgeous, professionally designed model home featuring the sought-after Hendricks Fairview floorplan. Boasting 6 spacious bedrooms and 6 beautifully appointed bathrooms, this home has been thoughtfully upgraded with designer finishes and custom options throughout. A welcoming guest suite with full bath and standing shower is located on the main level—perfect for visitors or multigenerational living. Entertain with ease in the open-concept dining room and gourmet kitchen, complete with premium Jenn Air appliances, double ovens, quartz countertops, a deep center island, and a sliding glass door leading to an oversized covered deck—ideal for indoor-outdoor living. The two-story great room stuns with soaring ceilings, a dramatic wall of windows, and a striking tile-surround fireplace, flanked by custom built-in bookcases that add both charm and functionality. Upstairs, enjoy panoramic views through the expansive windows and retreat to the luxurious primary suite, featuring hardwood floors, a custom walk-in closet, and a spa-inspired bathroom with a massive frameless shower (with dual shower heads and bench), and a soaking tub designed for pure relaxation. Each of the three secondary bedrooms upstairs includes its own private en-suite bath, ensuring comfort and privacy for all. The well-appointed laundry room includes a washer, dryer, and a charming apron sink. Enjoy peaceful moments in the private, wooded backyard featuring an extended paver patio, outdoor fireplace, and a fully equipped outdoor kitchen—a true entertainer’s dream. Located in a community that will soon offer top-tier amenities such as pickleball courts, a resort-style pool, and cabana, this home truly has it all. Ask about our exclusive incentives available when you finance through Toll Brothers Mortgage. Sold AS IS with remaining builder warranty.

